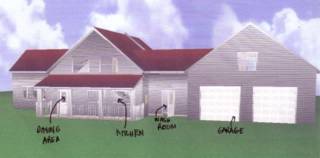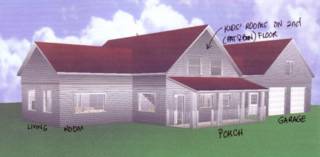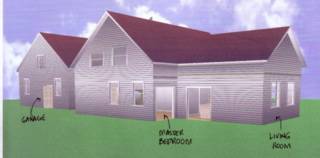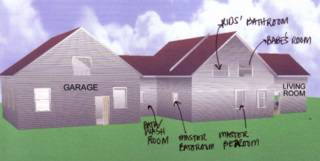I took several snapshots of 3-D renditions of our houseplan from several angles. This houseplan does not have the sunroom which we will probably add to the house later. These will help us keep focused as we build our house slowly over the coming years...it will be such a delight to look back at these when we have reached certain goals.

This is now the 3-D image of the houseplan, right-front view...

viewed from left-front...

viewed from left-back...

and viewed from right-back.
I made a revision of that to include a porch and a sunroom, as well as a deck with pool, with some changes in the rooms; however, the actual thing came out with the rooms as laid out in this first plan. And though we are about to add the porch, deck and sunroom, at this point in time, the house resembles these 3-D renditions.

This is now the 3-D image of the houseplan, right-front view...

viewed from left-front...

viewed from left-back...

and viewed from right-back.
I made a revision of that to include a porch and a sunroom, as well as a deck with pool, with some changes in the rooms; however, the actual thing came out with the rooms as laid out in this first plan. And though we are about to add the porch, deck and sunroom, at this point in time, the house resembles these 3-D renditions.
Comments