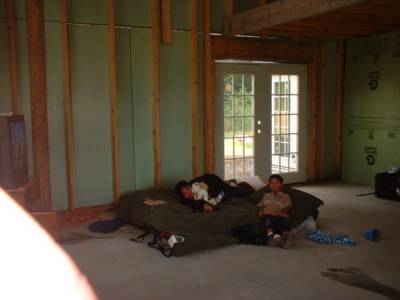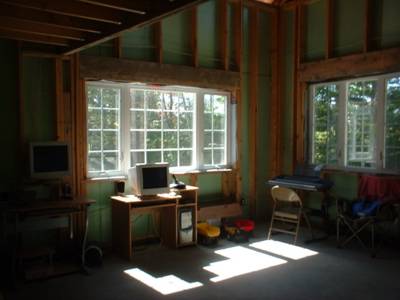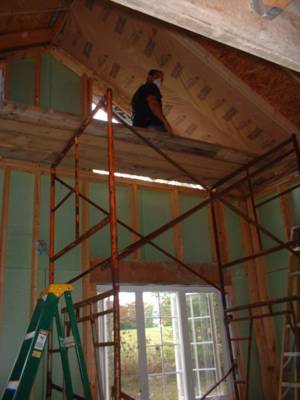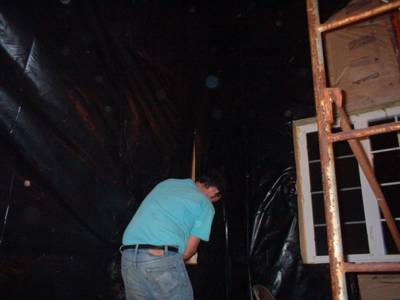This is now the living room, the side that faces the back part of our house, sometime in August 2003. I love the French doors opening to the same spot where the FD of our master bedroom opens too (in the future, there will be a deck there, leading to an elevated pool). The kids used the area as their sleeping space initially. (The second floor had no partitions yet, and there was no stairway going up at the time.)

This was the side that faced the front and the west end of the house then. Noticeable here is the absence of insulation (it was Fall).

Then later, Gary put up the insulation on the ceiling, using the staging to reach it...

I continued with the insulation (it kept me busy during those boring winter days) on the walls. Then Gary put this furnace in place (for additional heat. The furnace in the garage is the main heat generator.)

Then Gary worked on adding the plastic sheeting running from the ceiling down to the walls.


This was the side that faced the front and the west end of the house then. Noticeable here is the absence of insulation (it was Fall).

Then later, Gary put up the insulation on the ceiling, using the staging to reach it...

I continued with the insulation (it kept me busy during those boring winter days) on the walls. Then Gary put this furnace in place (for additional heat. The furnace in the garage is the main heat generator.)

Then Gary worked on adding the plastic sheeting running from the ceiling down to the walls.


Comments